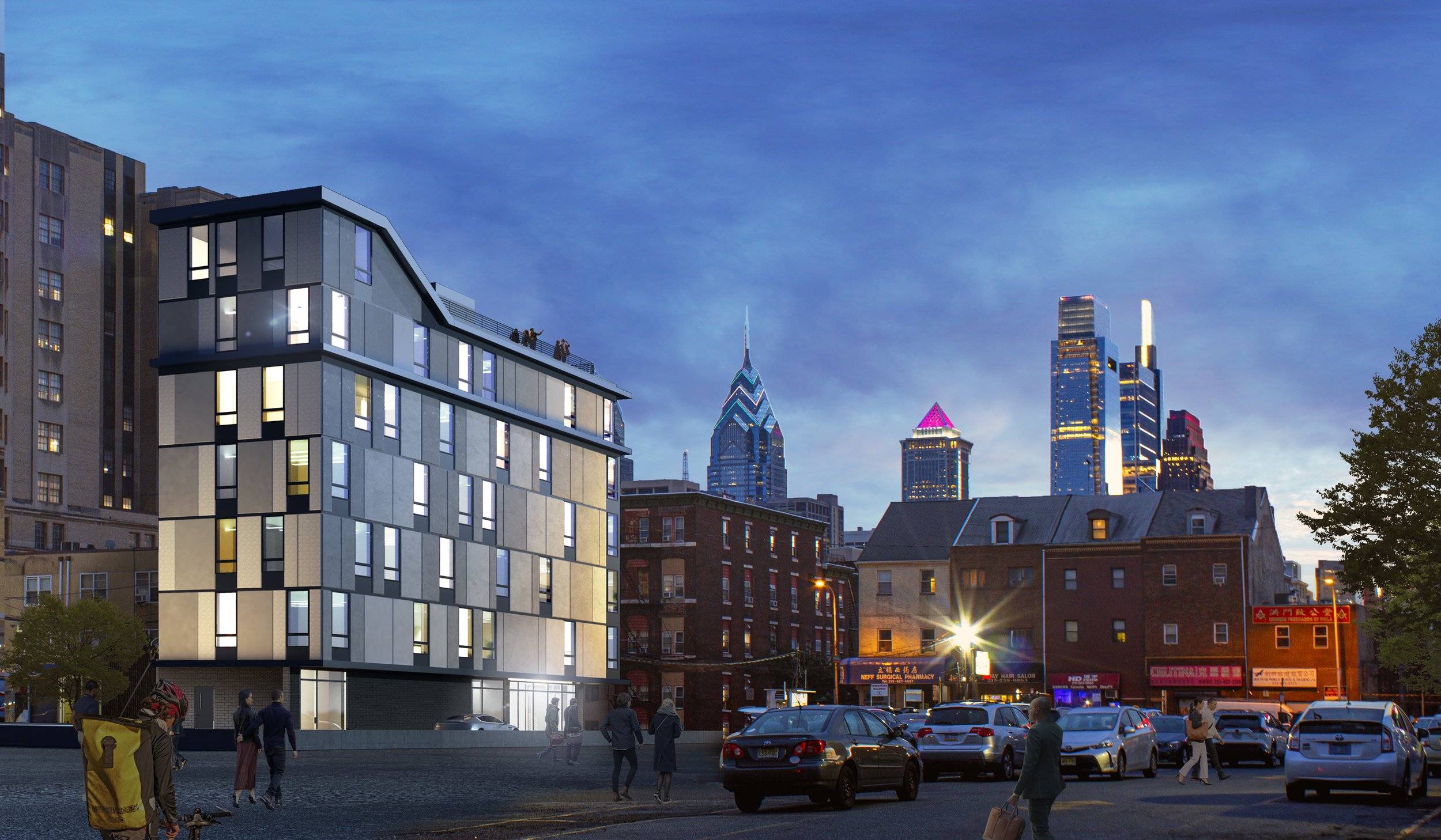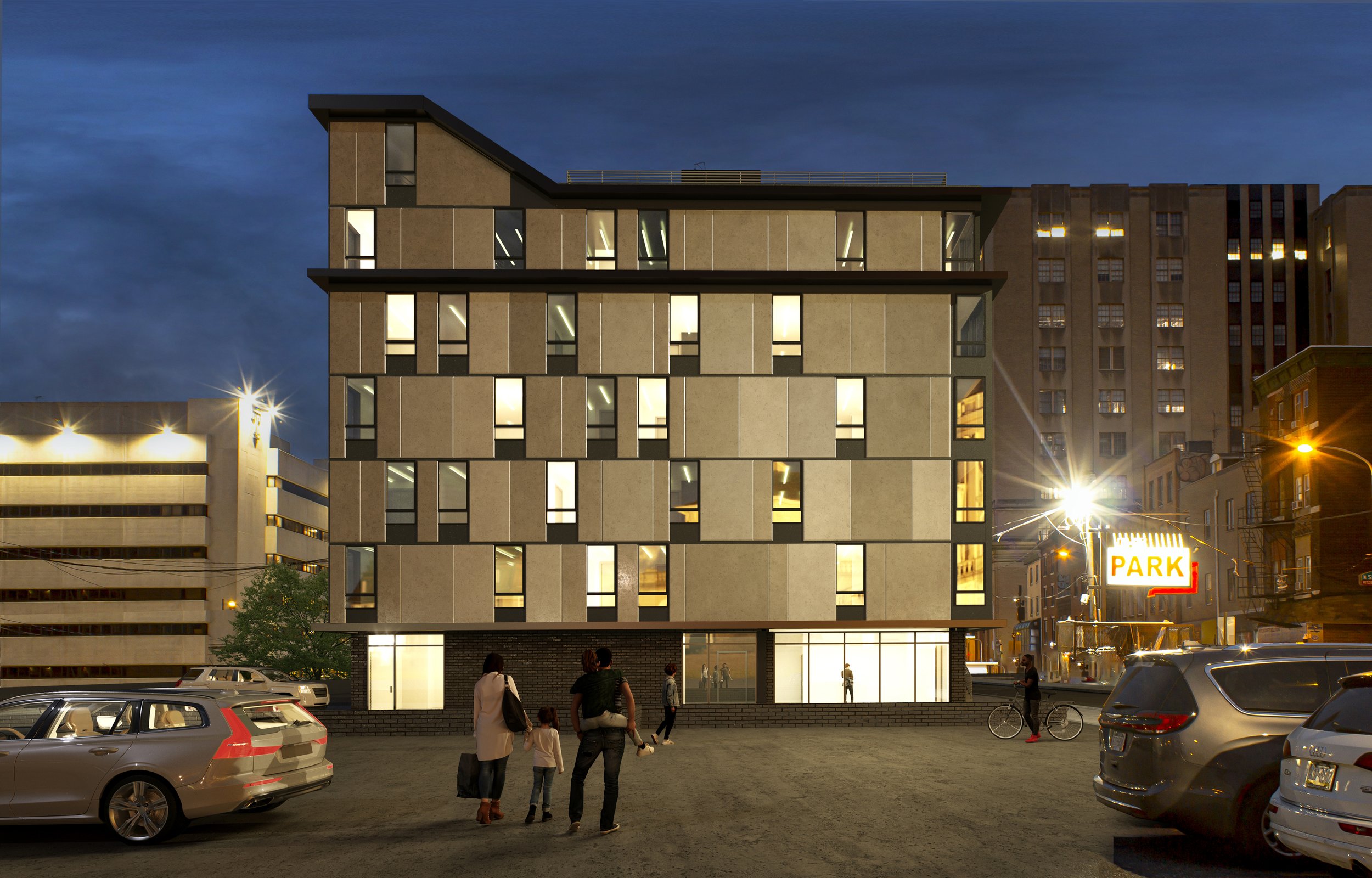New Construction | Mixed-Use Mid-Rise Building
9Apts


Recent mid-rise development on this Center City Philadelphia block allows for a new six-story mixed-use building to fit into its new urban context. This new construction, six story mixed use building, consists of ground floor commercial space with residential units above. The brick and glass materials at the base of the building wrap up the front façade and continue to the top of the building. The continuation of the brick at the front façade is reminiscent of Philadelphia midrise brick construction and eases the transition to a more contemporary insulated metal panel at the corner and side profiles of the building.
The commercial space at the Ground level interacts with the busy Center City commercial corridor, with additional access to a parking lot at the rear. The primary residential entrance is at the center of the building, tucked away under the cantilever of the building’s upper floors. Floors two through five contain two apartments each accessed via a central elevator. Once the top floor is reached, the elevator opens directly into a penthouse unit. The unit consists of two large bedrooms privately arranged at the rear of the floor with the primary living spaces and private roof deck located at the front of the unit. As you continue through the penthouse, a mezzanine allows for additional living and hosting space. At the very top of the stairs, you are greeted by a private roof deck with 360 views of downtown Center City.

