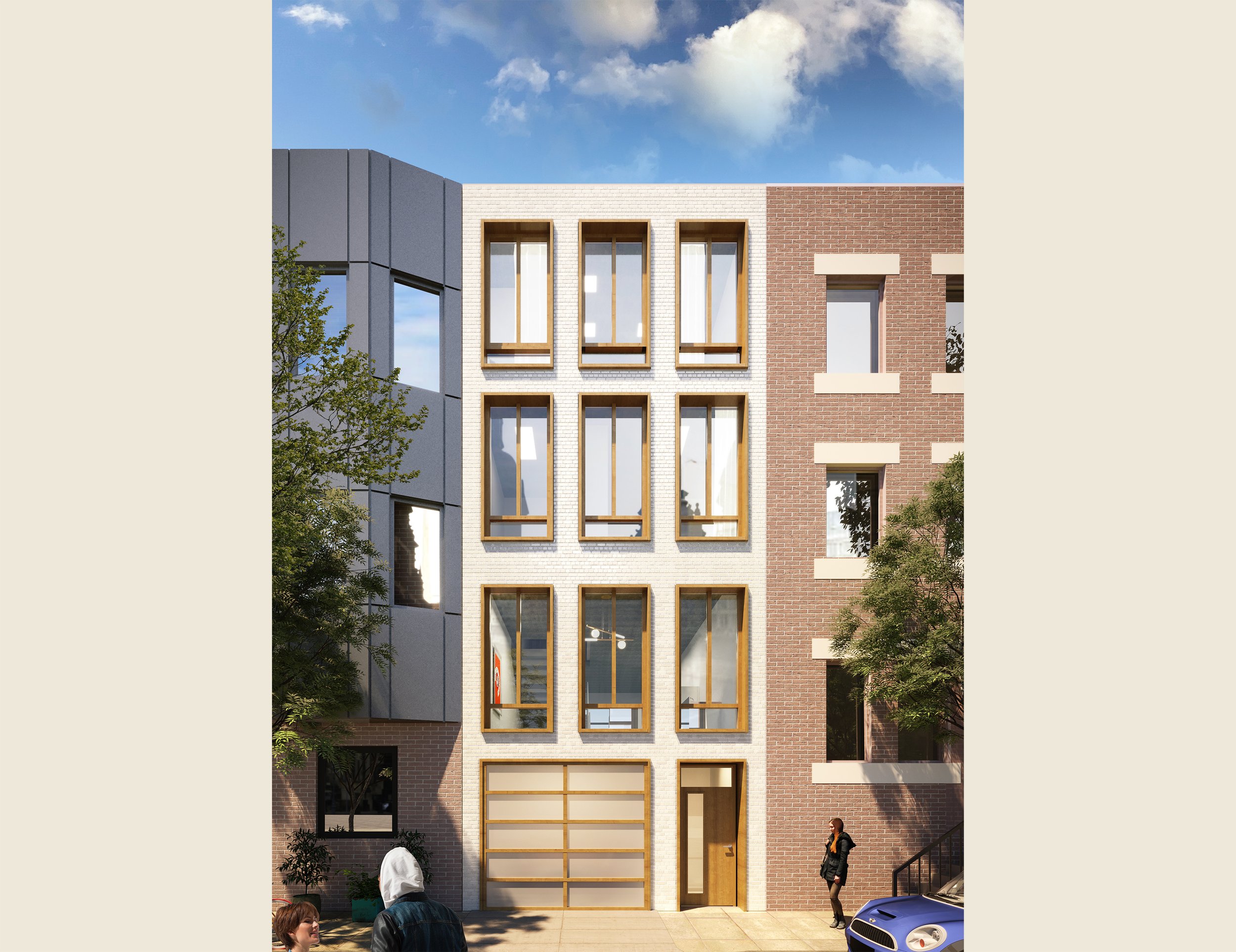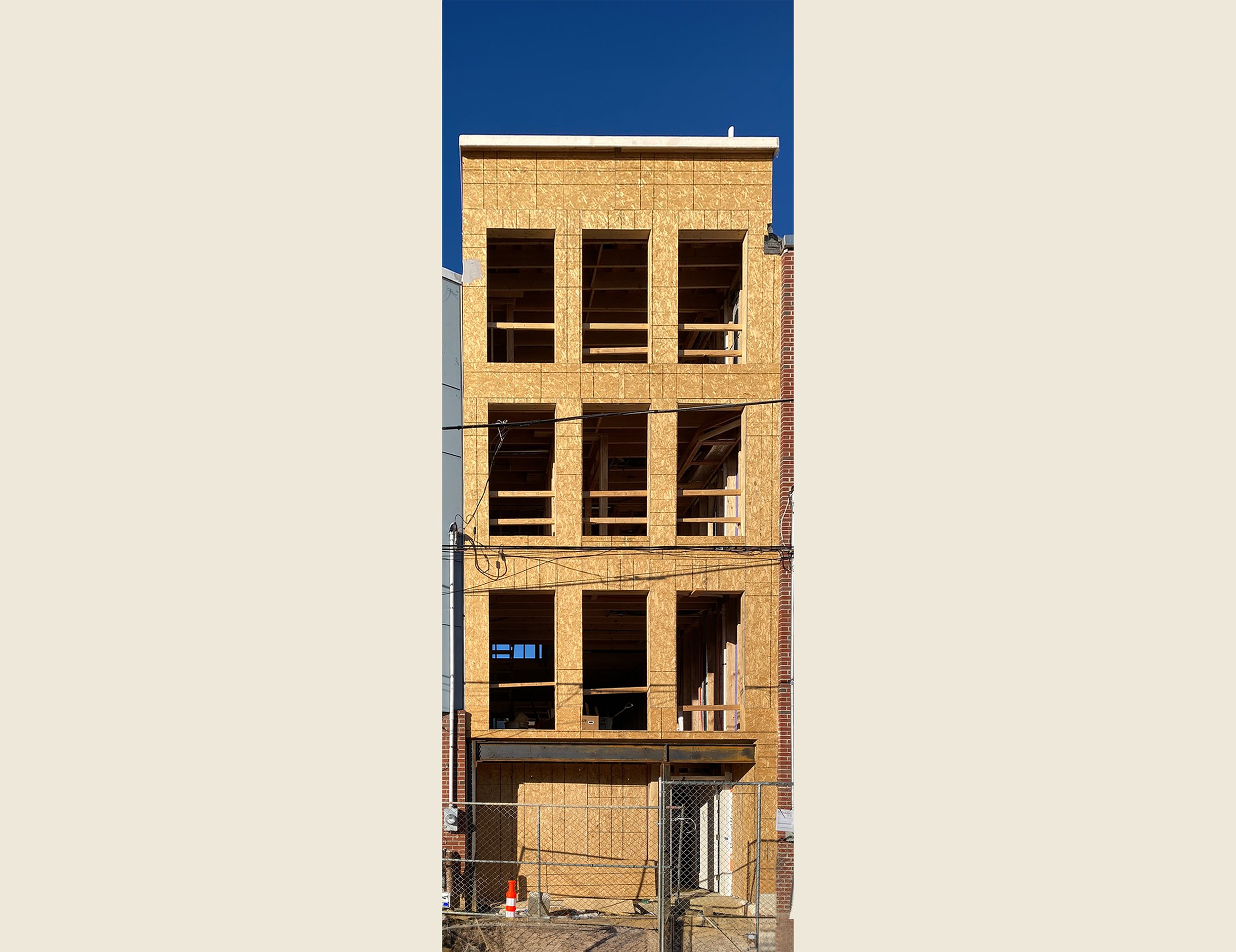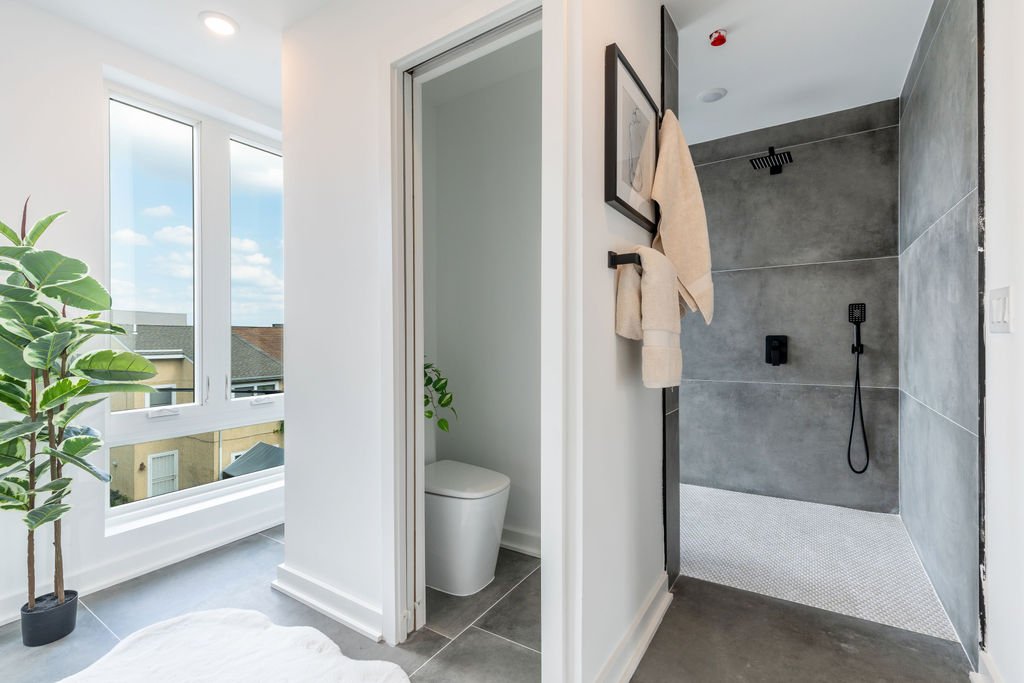New Construction | Custom Single Family
P1 House









A city block without any legal parking can be problematic for Philadelphia homeowners. This recently completed single-family dwelling located in the Olde Kensington section of Philadelphia raises a standard 3-story rowhome and integrates ground level parking. The exterior of the home boasts a symmetrical front façade that maximizes the amount of morning sunlight into the new home. The triple casement window arrangement informs the interior layouts of the building to create and allow for light in unexpected areas of the home. At the ground level, a single car parking spot is provided with a private home office that has direct access to the rear yard. The open second floor houses the kitchen, dining, and living areas. The upper two floors contain two bedrooms and primary suite. The primary bathroom is the best example of natural light appearing in unexpected places. A double casement appears in the primary bathroom’s shower room to naturally illuminate the large walk-in shower and when in use, the electrically controlled smart film can be turned on for privacy when needed.

